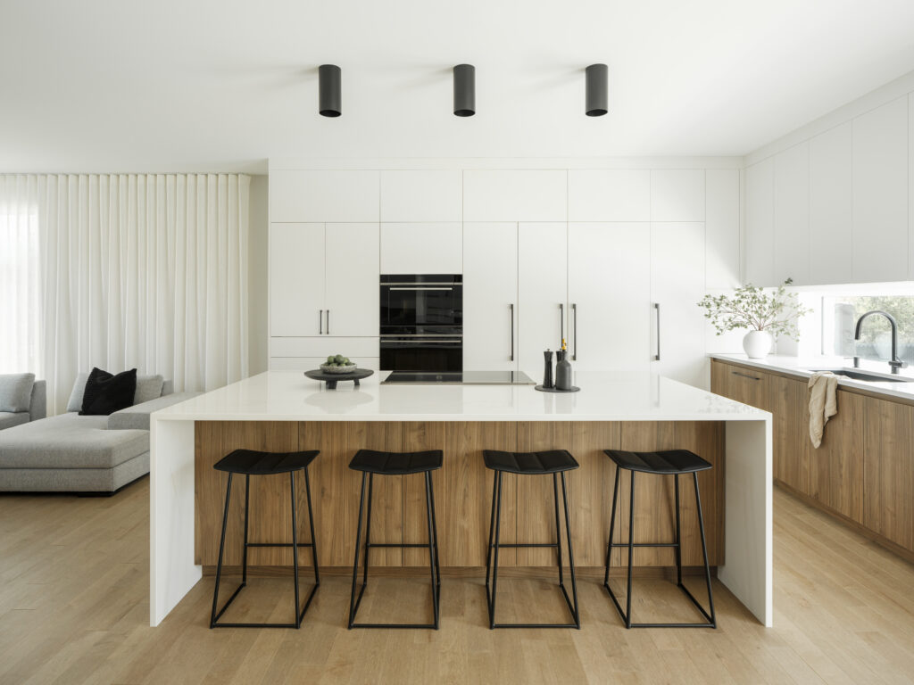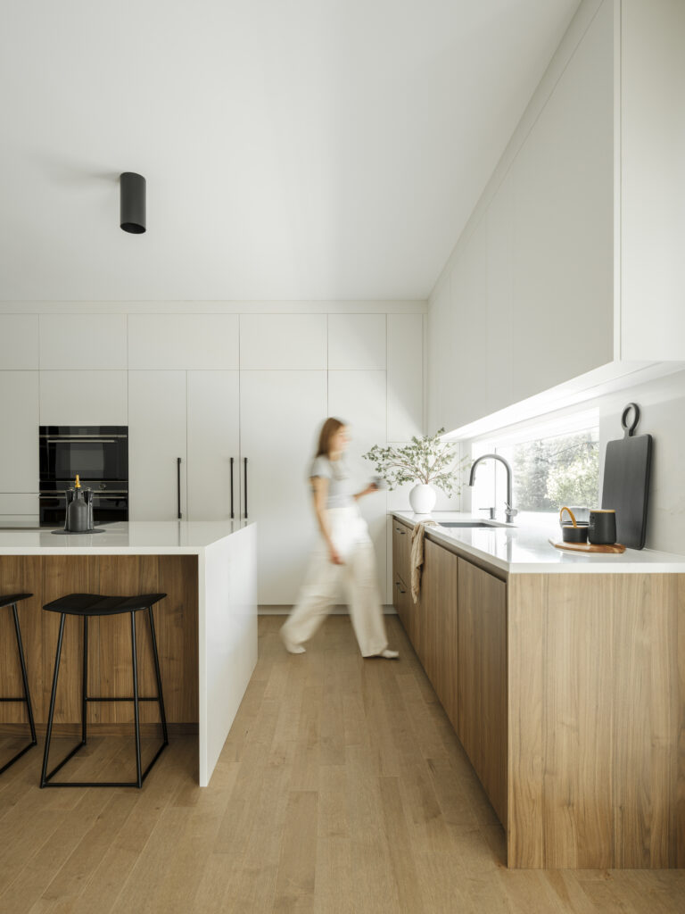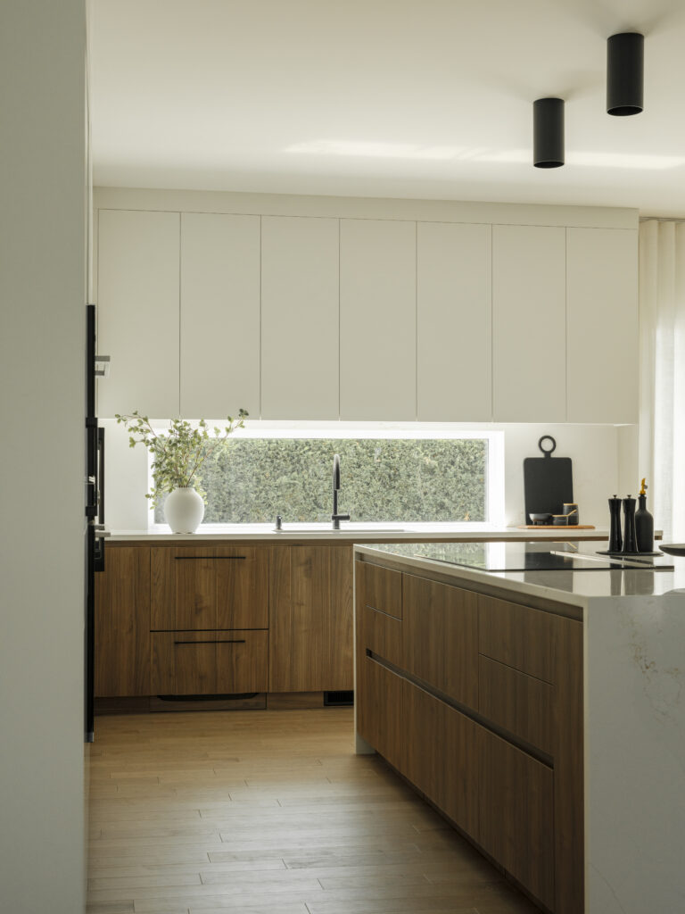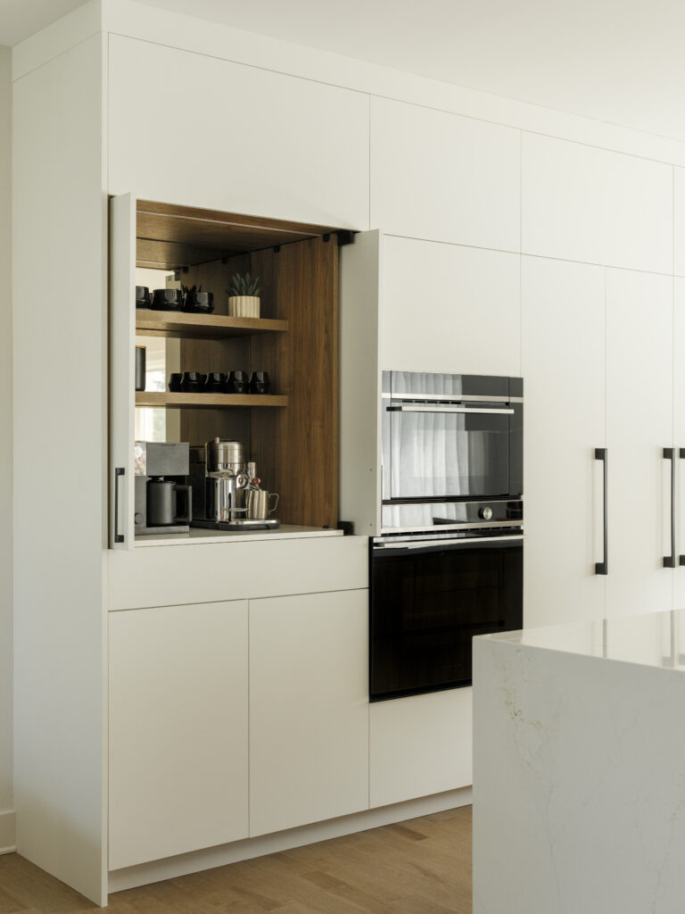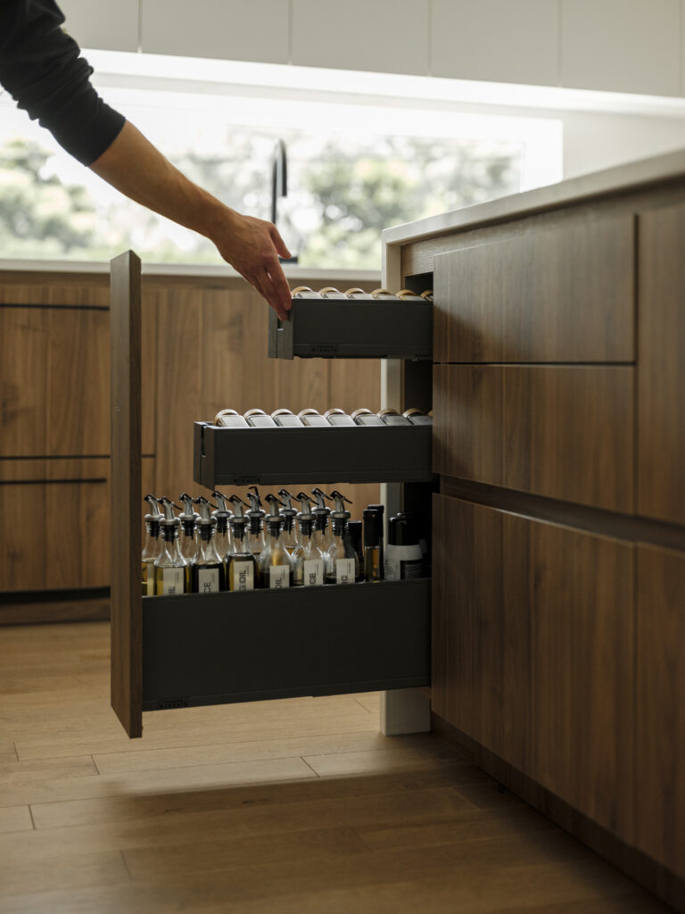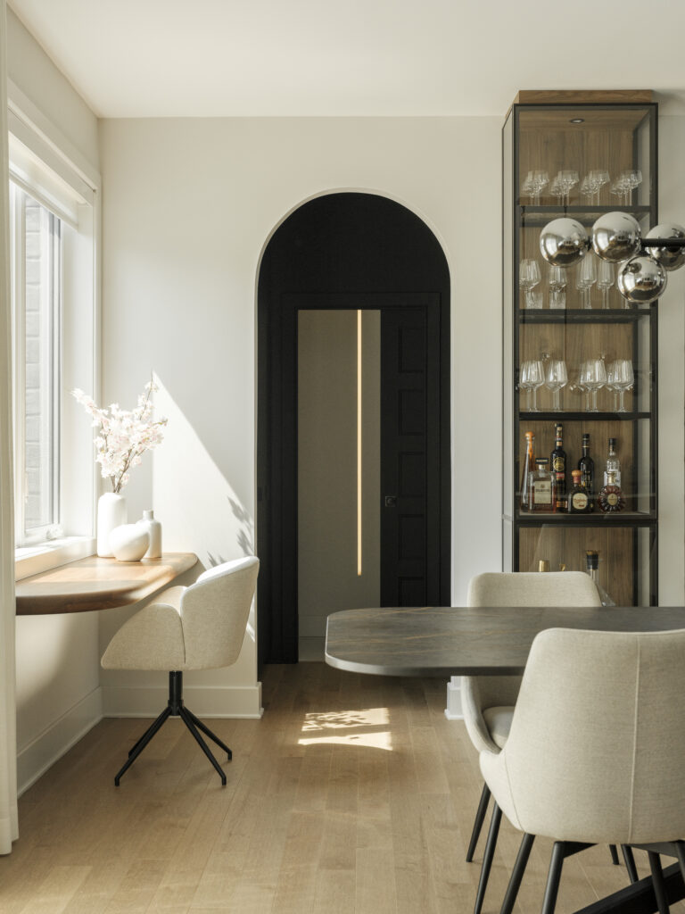La Prairie
This full-home renovation in La Prairie focused on transforming the main and upper floors of a family home to better serve a growing household. Envisioned as a comprehensive redesign, the layout was restructured to improve flow, maximize storage, and ensure visual consistency across distinct areas.
The ground floor now features a bright, inviting kitchen made lighter by a new horizontal window. An efficient scullery replaced an oversized powder room, freeing up the main space while expanding storage. A custom-built home office nook, integrated curio, made-to-measure dining table, and redesigned fireplace contribute to a warm, tailored environment brought to life through Miralis craftsmanship and rich, layered textures.
Project details
- Full renovation of the ground floor
- Reconfiguration of living areas for improved flow
- Addition of a scullery, built-in desk, entryway, and custom fireplace
Project challenges
Maintain continuity between renovated zones while maximizing storage and daily functionality for a busy family.
Materials
- Flooring: Mirage – Rio Maple
- Kitchen: Laminé Dalia and matte Similaque Air Salin / Quartz Silestone Ethereal Glow
- Scullery: Satin Black Fenix / Dekton Laurent
- Desk: Solid walnut
- Curio: Laminé Dalia
- Dining Room: Custom table – Dekton Laurent top / Matte black metal base
- Entry: Laminé Dalia built-in / Custom mirror with lighting / Vertical walnut slat panel
- Fireplace: Laminé Dalia shelves / Dekton Laurent surface and backsplash

